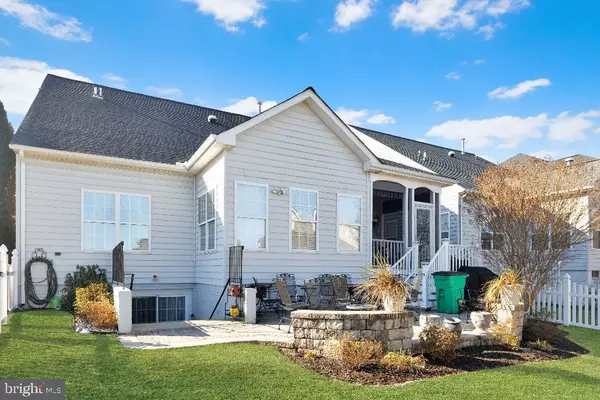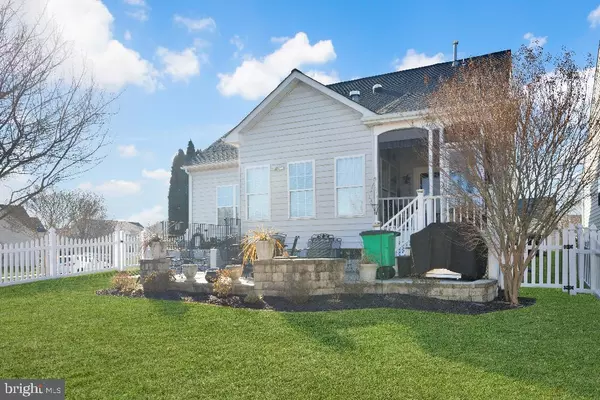$695,000
$695,000
For more information regarding the value of a property, please contact us for a free consultation.
13508 FIELDSTONE WAY Gainesville, VA 20155
2 Beds
4 Baths
3,366 SqFt
Key Details
Sold Price $695,000
Property Type Single Family Home
Sub Type Detached
Listing Status Sold
Purchase Type For Sale
Square Footage 3,366 sqft
Price per Sqft $206
Subdivision Heritage Hunt
MLS Listing ID VAPW2046788
Sold Date 05/02/23
Style Traditional
Bedrooms 2
Full Baths 4
HOA Fees $355/mo
HOA Y/N Y
Abv Grd Liv Area 2,084
Originating Board BRIGHT
Year Built 2005
Annual Tax Amount $6,774
Tax Year 2022
Lot Size 10,624 Sqft
Acres 0.24
Property Description
Heritage Hunt, 55-over, golf course community. HOA includes, internet, TV, land line phone, 2x week trash pick up, indoor/outdoor pool. Large corner lot with vinyl picket fenced backyard. Patio and screened in porch. Well kept home. Most furnishings seen for sale as a separate cost. 2019 new roof and 2014 HVAC.
Beautiful landscaped corner lot. 1 block to pond. 18 hole championship golf course. Walking trails, exercise rooms, indoor and outdoor pools. close to restaurants shopping, doctors, hospitals. Many additional features. Screened in porch, large patio, crown molding, granite counters, new front porch with railings, white back yard vinyl fence, beautiful landscaping and much more
Location
State VA
County Prince William
Zoning PMR
Rooms
Other Rooms Living Room, Dining Room, Primary Bedroom, Kitchen, Basement, Breakfast Room, Bedroom 1, 2nd Stry Fam Ovrlk, Sun/Florida Room, Storage Room
Basement Partial
Main Level Bedrooms 1
Interior
Interior Features Breakfast Area, Carpet, Crown Moldings, Dining Area, Wood Floors
Hot Water Electric
Heating Forced Air
Cooling Central A/C
Flooring Carpet, Hardwood
Fireplaces Number 1
Fireplaces Type Double Sided, Gas/Propane
Equipment Dryer, Microwave, Oven/Range - Electric, Refrigerator, Washer
Furnishings No
Fireplace Y
Appliance Dryer, Microwave, Oven/Range - Electric, Refrigerator, Washer
Heat Source Natural Gas
Laundry Main Floor
Exterior
Parking Features Garage - Front Entry
Garage Spaces 2.0
Fence Picket, Rear, Vinyl
Utilities Available Cable TV, Natural Gas Available, Phone
Amenities Available Pool - Outdoor
Water Access N
Roof Type Shingle
Street Surface Paved
Accessibility Doors - Lever Handle(s)
Road Frontage Private
Attached Garage 2
Total Parking Spaces 2
Garage Y
Building
Lot Description Corner, Front Yard, Landscaping, Rear Yard, SideYard(s)
Story 3
Foundation Concrete Perimeter
Sewer Public Sewer
Water Community
Architectural Style Traditional
Level or Stories 3
Additional Building Above Grade, Below Grade
Structure Type Dry Wall
New Construction N
Schools
Middle Schools Bull Run
High Schools Battlefield
School District Prince William County Public Schools
Others
Pets Allowed Y
HOA Fee Include Cable TV
Senior Community No
Tax ID 7498-03-6176
Ownership Fee Simple
SqFt Source Assessor
Security Features Security Gate,Security System,Smoke Detector
Acceptable Financing Cash, Conventional, FHA, VA
Horse Property N
Listing Terms Cash, Conventional, FHA, VA
Financing Cash,Conventional,FHA,VA
Special Listing Condition Standard
Pets Allowed No Pet Restrictions
Read Less
Want to know what your home might be worth? Contact us for a FREE valuation!

Our team is ready to help you sell your home for the highest possible price ASAP

Bought with Tammy L Irby • Samson Properties





